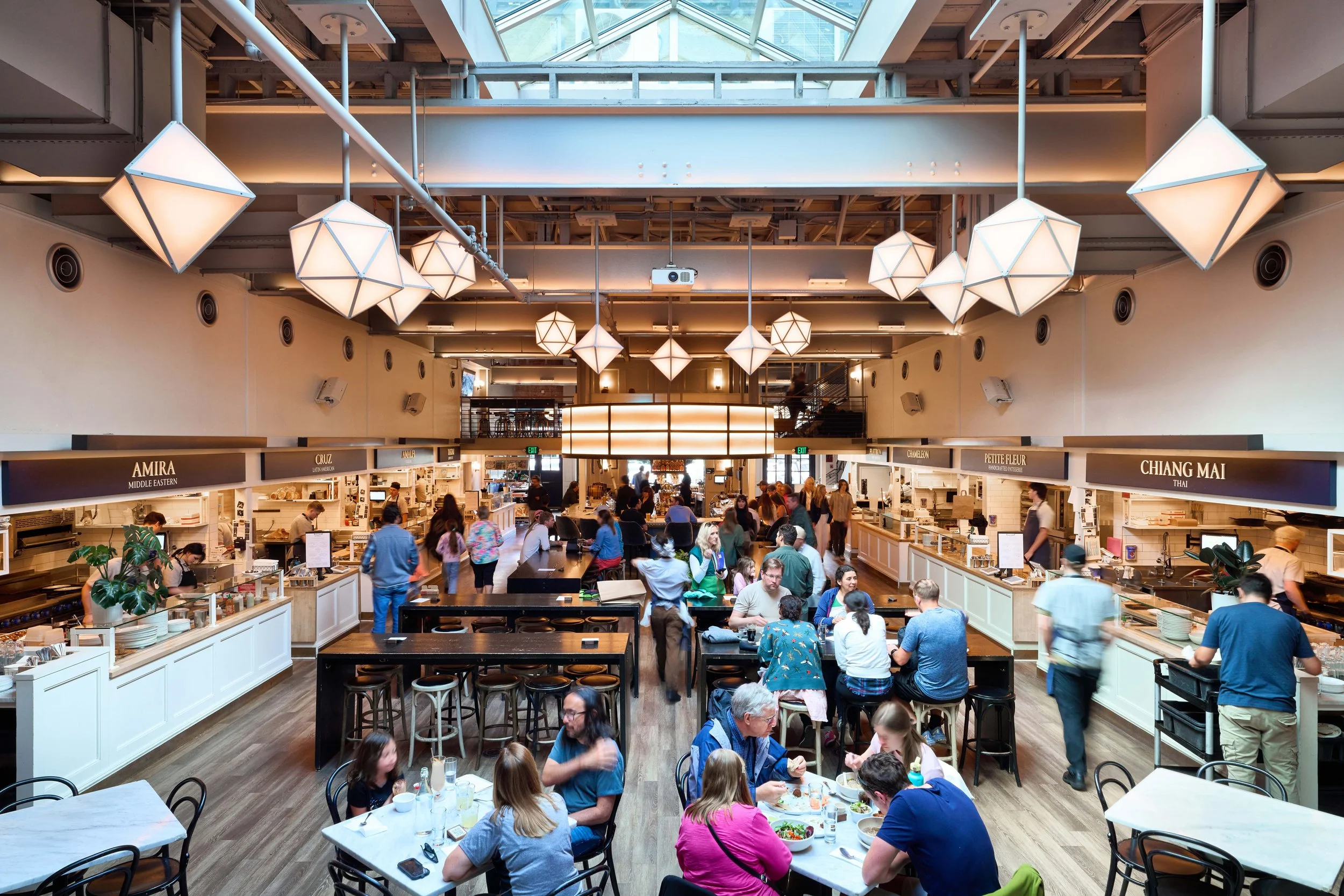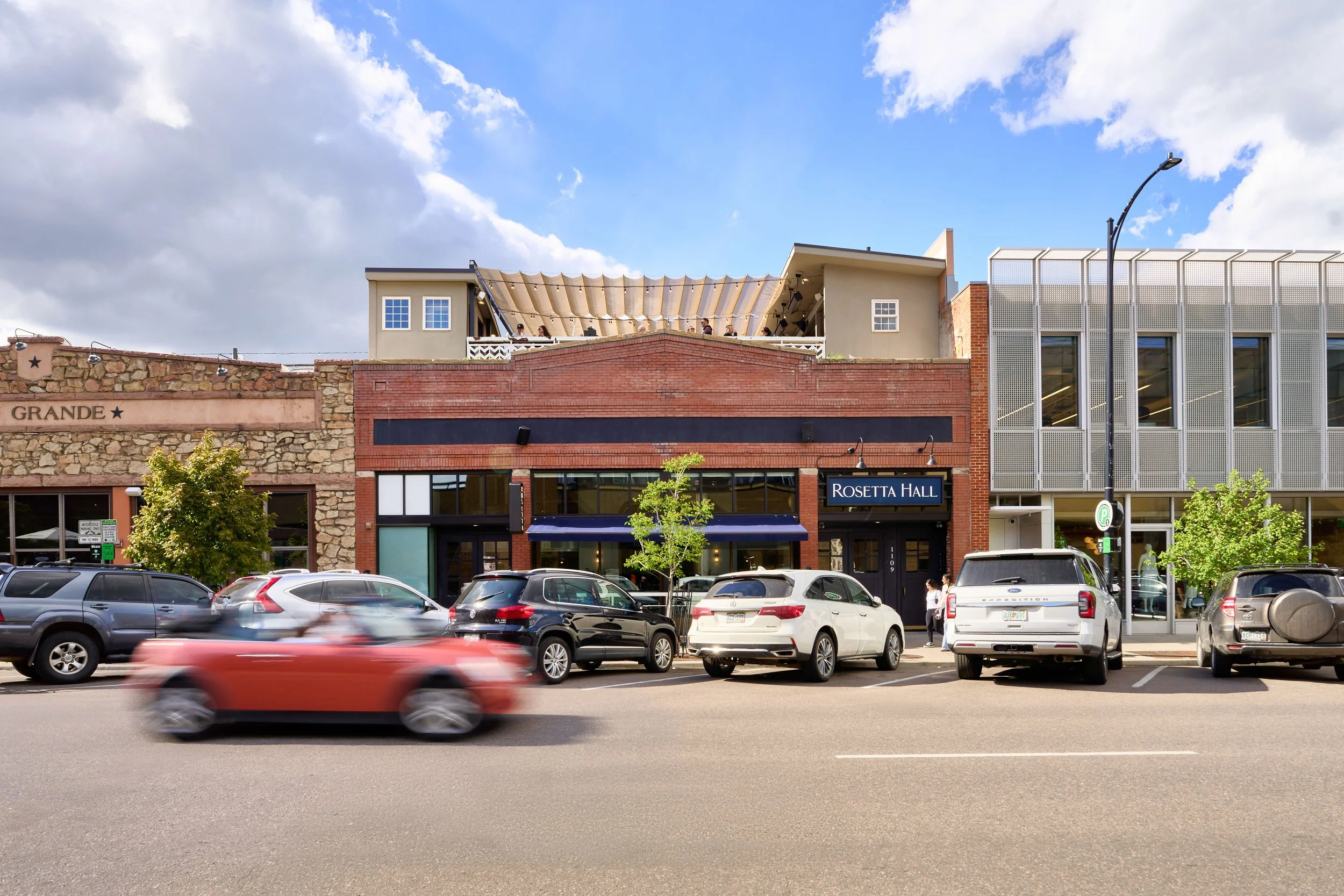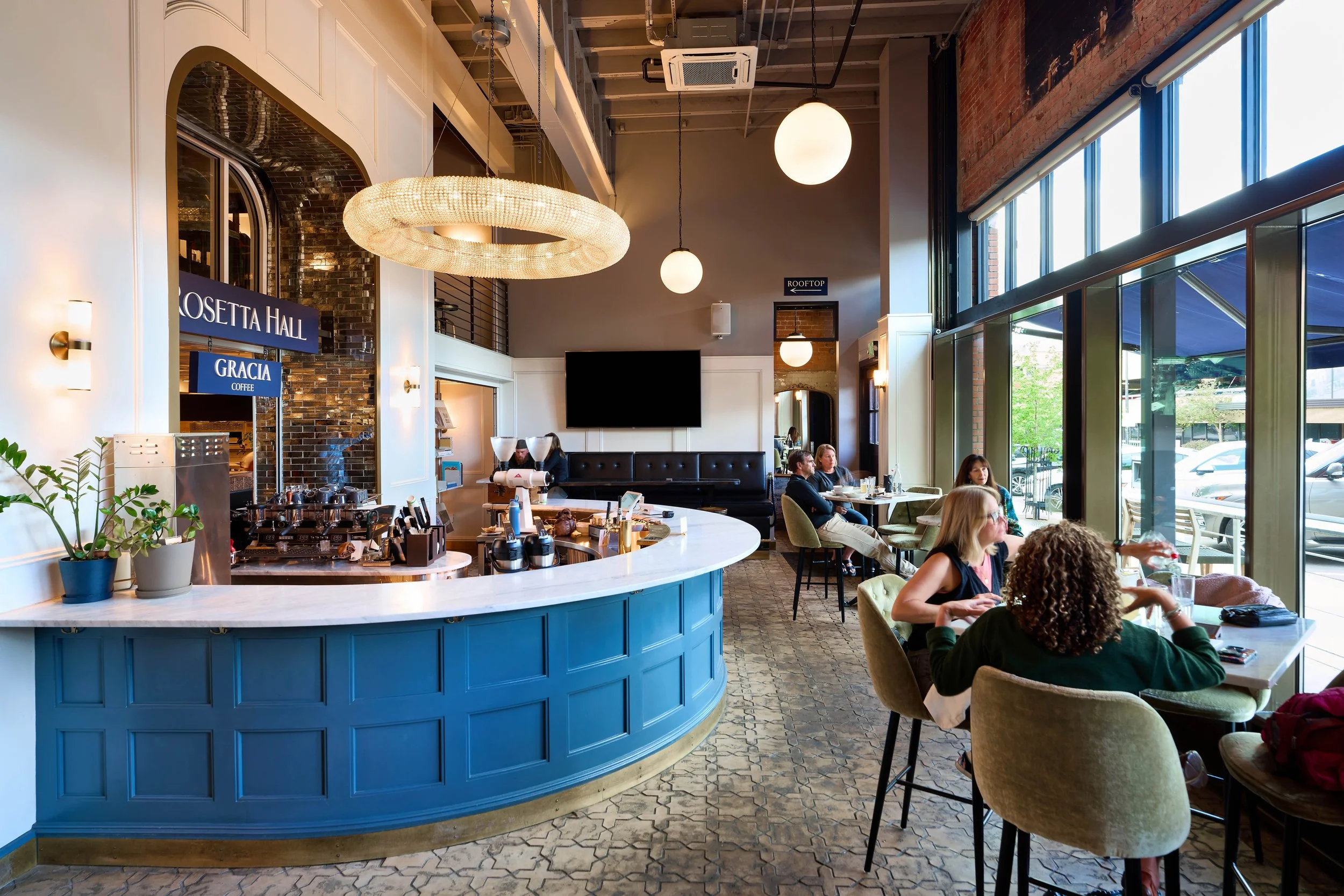Rosetta Hall
Eschewing the utilitarian food hall aesthetic for an eye-catching, European-inspired ambiance, Rosetta Hall was envisioned as a flexible showcase for Boulder’s up-and-coming chefs. With finishes including warm woods, brick walls, a crystal chandelier, carrera marble and gilded mirrors—plus a roof deck with incomparable Flatiron views—our intention was to create a space where guests would linger, rather than simply dine and dash. This historic renovation transformed a former auto showroom and theater into one of downtown Boulder’s most beloved social hubs, including the unexpected flexibility to transform the space into an immersive nightclub and entertainment venue via custom A/V and lighting capabilities.
Location: Boulder, Colorado
Scope: Food Hall (7,600 sq ft) + Roof Deck (2,300 sq ft)
Project Partners: City of Boulder Historic Preservation Department
Awards: City of Boulder “Square Nail Award” for Historic Preservation (2022)
Photographer Credit:
Stephan Werk, Werk Creative







